|
|
Home →
Survival →
Shelter →
Wigwam
A Traditional Ojibway Wigwam at
Pukaskwa National Park (Ontario, Canada)
Photos and text by Walter Muma
|
|
|
|
A wigwam is a traditional shelter used by the Ojibway people of
northern Ontario and Minnesota. Variations of this form are also used by indigenous peoples in
other regions.
The wigwam shown in these photos was constructed at Pukaskwa
National Park by Ojibway people who live nearby. Pukaskwa National Park is
located on the northeastern shores of Lake Superior (Ontario, Canada).
A wigwam consists of a frame onto which sheets of bark are lashed.
Usually birch bark is used because it is waterproof, and peels easily off the
tree in large sheets.
This particular wigwam is about 7-8 feet tall, about 7 feet wide and 15 feet
long. However, a wigwam could be just about any size, from a small personal
shelter in which to spend a night up to a community-sized one for many people.
|
|
|
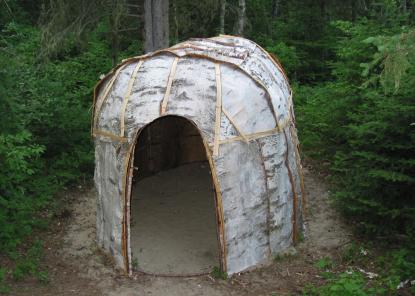 |
Let's start with a couple of overview photos of the
wigwam.
The frame is on the inside of the wigwam --
that's not the frame that you see here. The strips of wood are cedar
strips for holding down the birch bark (more about these below). |
|
|
|
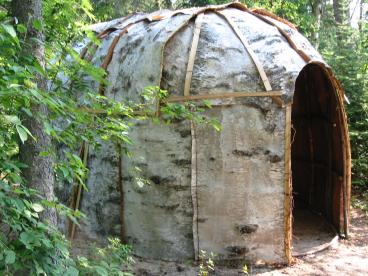 |
The door is about 6 feet tall.
The entire structure is about 7-8 feet tall. |
|
|
|
|
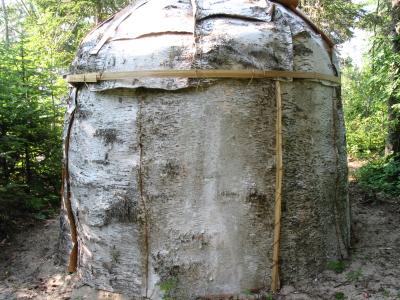
|
A view of the rear of the wigwam.
|
|
|
|
|
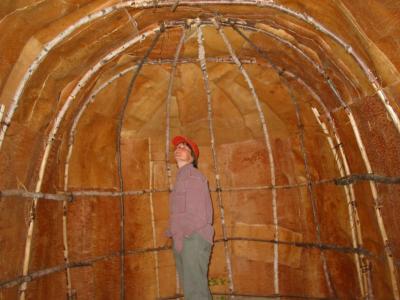
|
Inside the wigwam.
This photo provides an overall view of the interior,
and shows the frame structure.
The frame is made of saplings bent over in a curve.
They meet at the top of the wigwam and are tied together with spruce
roots. Nice and dry inside! |
|
| |
|
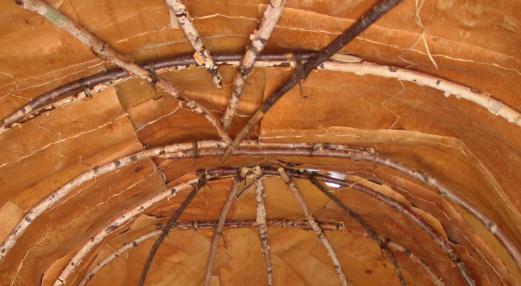
|
Detail of the ceiling where the saplings meet.
Note that the side saplings are tied together in an
arch. The end saplings do not meet, but are simply tied to the side
sapling arches. Note that they are placed under the side arch
saplings, to avoid poking holes in the roof. |
|
| |
|
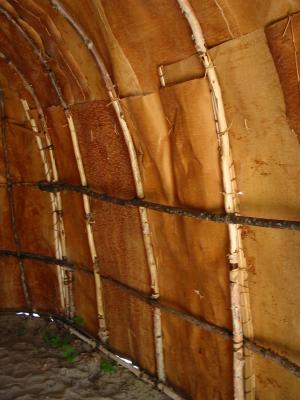
|
The inside of the wigwam, showing the side wall. The birch bark
sheets are facing outwards (ie, the outside face of the bark is
outside). The bark sheets are sewn to the vertical poles with spruce
roots. Notice that the birch bark sheets are overlapping, so that
the upper ones end up on top of the lower ones (when viewed from
outside the wigwam). Thus the rain is shed down the outside of the
structure, keeping the inside dry. |
|
|
|
|
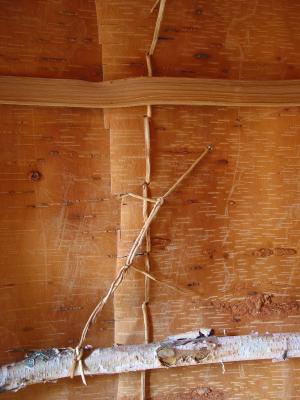
|
Here is a close-up view of the sewing (spruce roots).
For more info on using spruce roots as cordage, see the
Cordage - Spruce Roots
section of this website. |
|
|
|
|
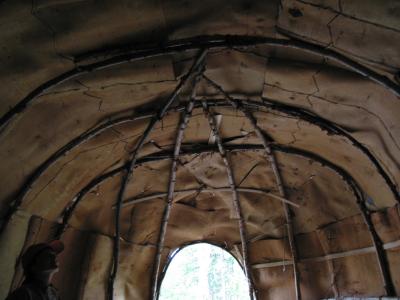
|
An interior view of the frame at the door end of the
wigwam. |
|
|
|
|
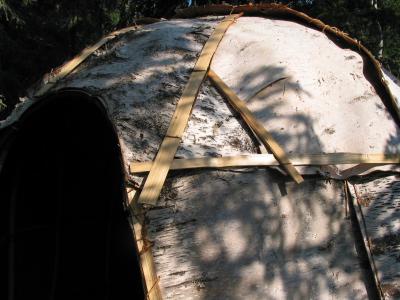
|
Birch bark splits easily, so it is necessary to hold the
bark sheets down using cedar strips. If you tried to hold them down
by nailing them or sewing them directly to the frame, the sheets
would soon split and pull free. |
|
|
|
|
Here are two close-up views (below) of the how cedar strips
are used to hold the edges of the birch bark sheets. The exposed edges are
sandwiched between two cedar strips. It is these cedar strips which are
then tied to the frame of saplings. Without these the bark sheets would
readily split. |
|
|
|
|
|
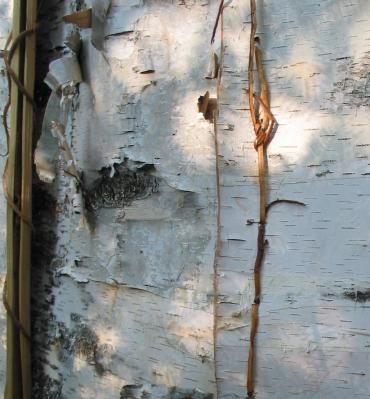
|
A close-up of spruce root sewing on the outside. This section
of sewing would be to supplement the holding down function of the
cedar strips, and not to be the sole hold-down for the sheets of
birch bark. |
|
|
|
|
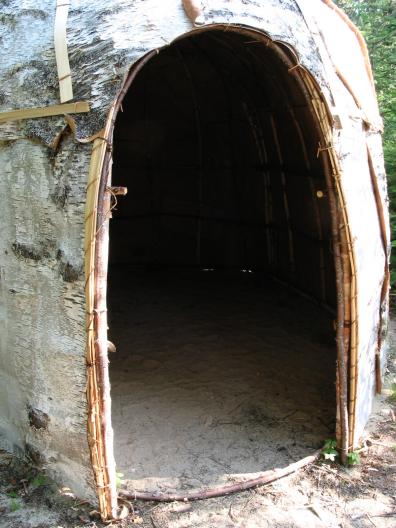
|
A view of the construction of the doorway. |
|
|
Photos by Walter Muma
|
|
|
|
|